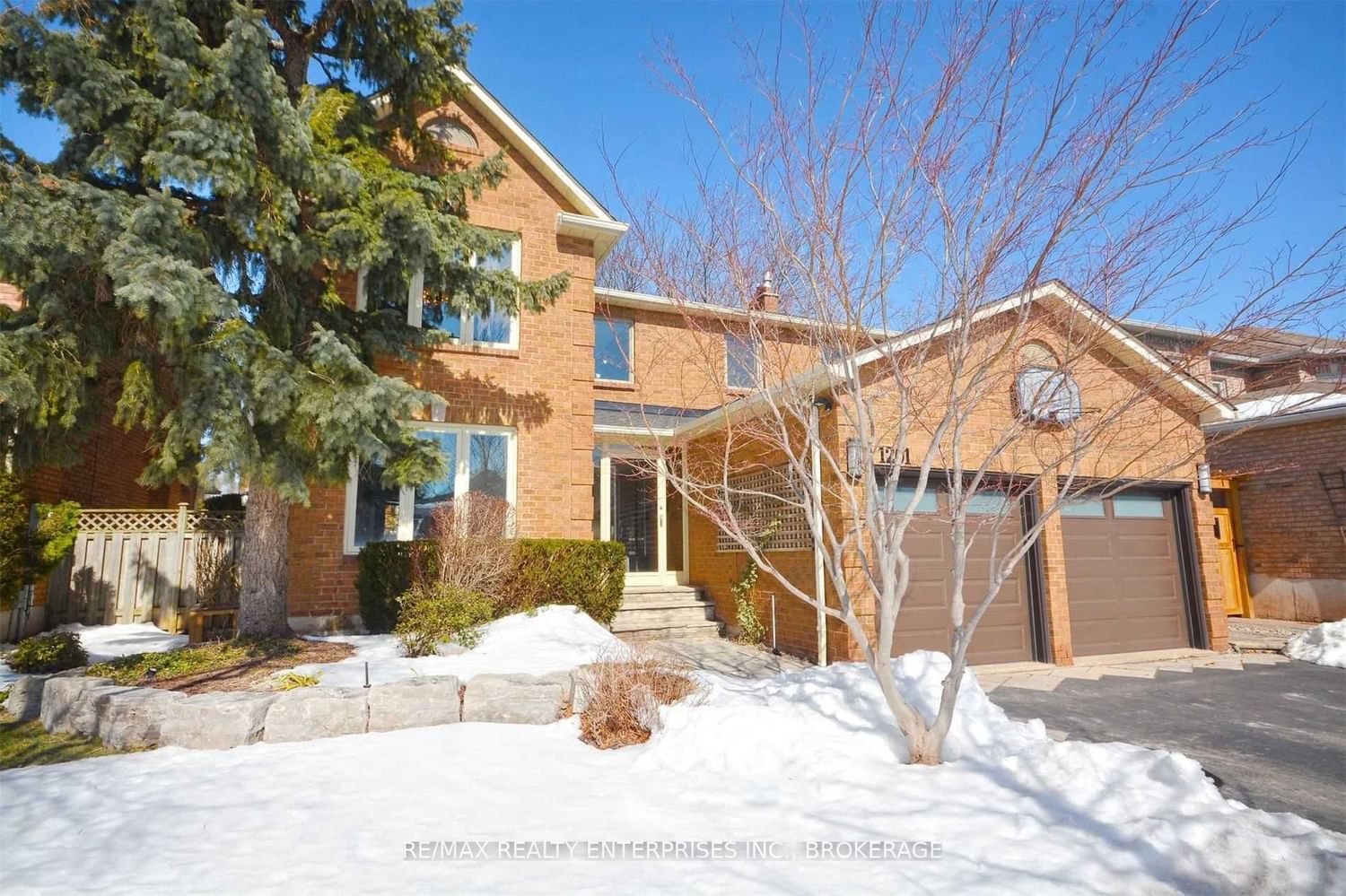$1,985,000
$*,***,***
4+1-Bed
4-Bath
2500-3000 Sq. ft
Listed on 3/11/23
Listed by RE/MAX REALTY ENTERPRISES INC., BROKERAGE
Immaculate Upgraded Home On Family Friendly Street. Short Walk To Iroquois Ridge High School. Open Kitchen With Quartz Counters, Stainless Steel Appliances And Open To Formal Dining Room With Inlaid Hardwood. Walk Through Kitchen To Rarely Found Butler's Pantry Which Doubles As Office/Study And Adjoins The Living Room Which Is Being Used As A Home Gym. Main Floor Laundry With Interior Garage Access To Garage/Man Cave. Hand Scraped Walnut Floors On Main And Second Floors. Spacious Family Room With Gas Fireplace And Skylights With Walk-Out To Low Maintenance Beautifully Landscaped Yard With Treehouse, Gazebo And Dry River. Spring To Fall Trees Provide Full Privacy From Neighbours Creating This Backyard Oasis. Finished Basement With Huge Recreation Room, Gas Fireplace, Den (5th Bedroom), 3Pc Bathroom With Walk-In Shower, Wet Bar, Cantina, And Large Workshop/Storage Area. Shows 10++.
Fridge, Gas Stove, Bi Dishwasher, Washer, Dryer, All Elfs, Blinds, 2 Gas Frpl, Gazebo - See Schedule C For Complete List Of Inclusions.
W5960611
Detached, 2-Storey
2500-3000
8+2
4+1
4
2
Attached
4
Central Air
Finished
Y
N
Brick
Forced Air
Y
$6,283.34 (2022)
109.00x50.00 (Feet)
